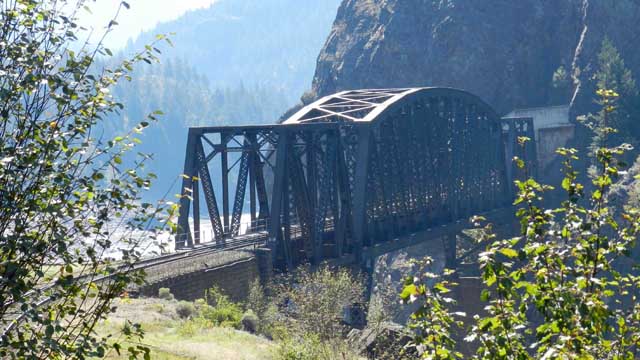Oh sorry. These pages are supposed to be dedicated to seeing the prototype and modelling the prototype so I’ll try to put my Gee-Whiz aside for now, stand back, and take a look at what is really there to model. Something might be easy to simulate in miniature.
Well, Canadian Pacific’s contribution to the scene has stood up well for over a century. How much that we build today will be left to wonder at in 2110? Anyway, both types of trusses are readily available off the shelf or in kit form but the length of those models may be an issue. The whole bridge is 520 feet in length (about 6 feet in HO scale) so selective compression is on the table.
Let’s say we start by using http://www.hobbylinc.com/htm/atl/atl593.htm as the longer, center span. At 18 inches long (something we can all deal with) it only scales out to approximately 130 feet. I don’t have the correct data but I’m thinking each of the shorter spans should be about 1/5th of that. Perhaps someone could help out here? That means we need to find a short through truss model of around 40 feet. The little bridge at http://www.tradingpost.com.au/Hobbies/Other-Hobbies-/Hornby-Girder-Bridge-HO-Scale/Glen-Iris/VIC/AdNumber=TP005629603 is about the right size but it’s pretty toy like. You may just choose to pick out one of the 150 foot models on the market and just cut it down. Central Valley 150 footer is my favourate
: http://www.shop.cvmw.com/150ftHOscaleTrussBridgeKit-1902.htm
But the key to this bridge is its location. The west end is hard up against a tunnel and a sheer rock face that drops straight into the river below. Perhaps this could be a dramatic entrance from a hidden staging yard. Conveniently as well, the single track bends away rather sharply as soon as it leaves the bridge so some serious layout possibilities still exist with our much shorter rendition of the bridge. The concrete tunnel portal is molded right into the rock wall and it’s evident that the original face of the cliff was blown away leaving a solid ledge just above the low water mark on which to build the support column.
